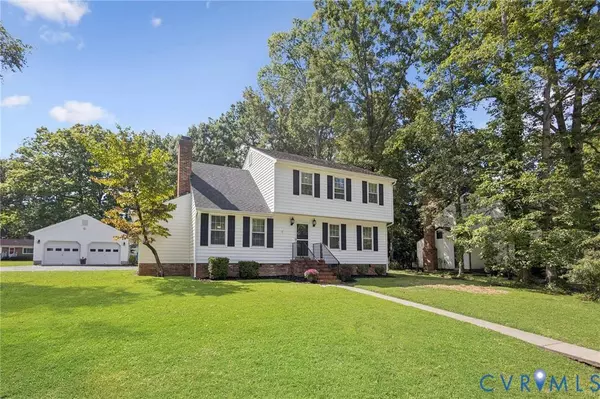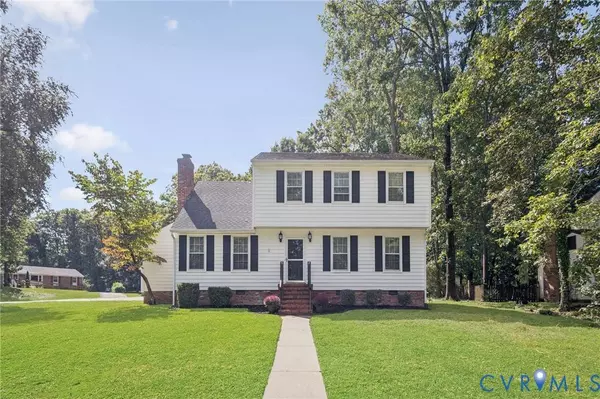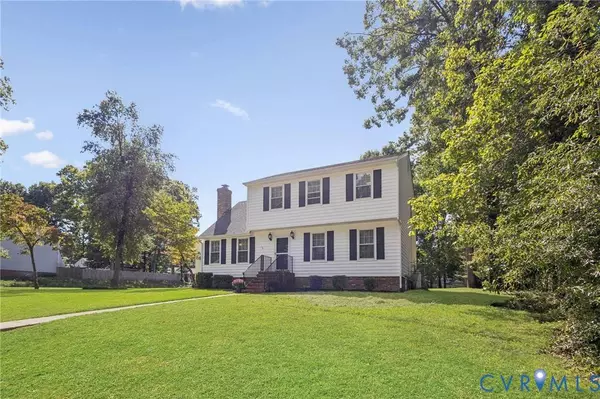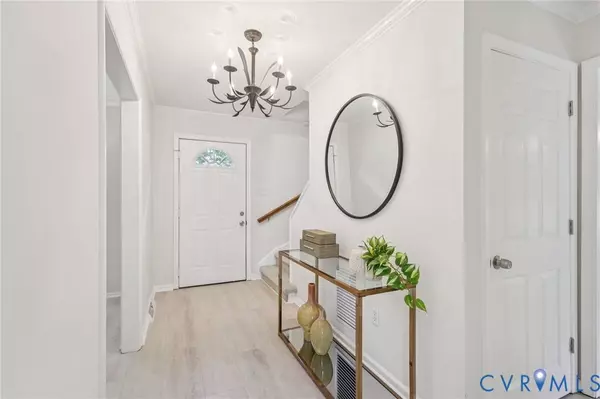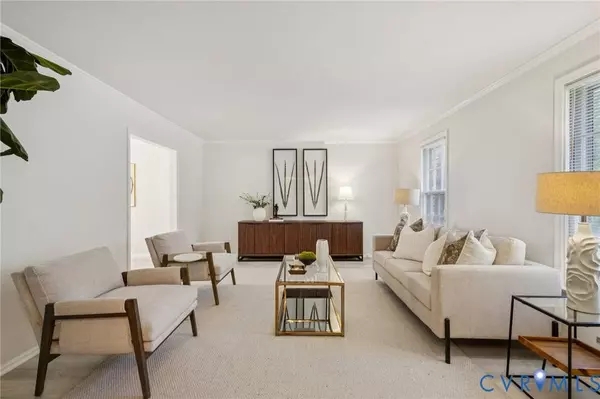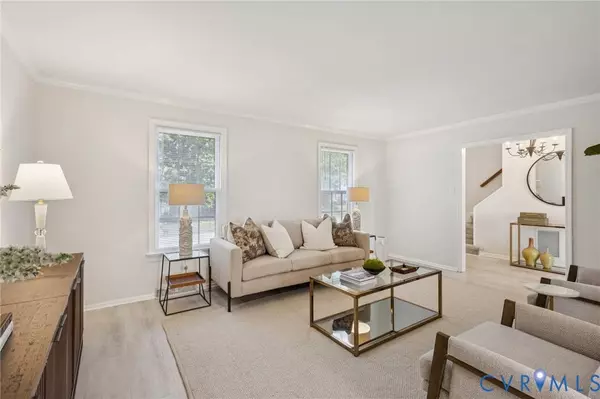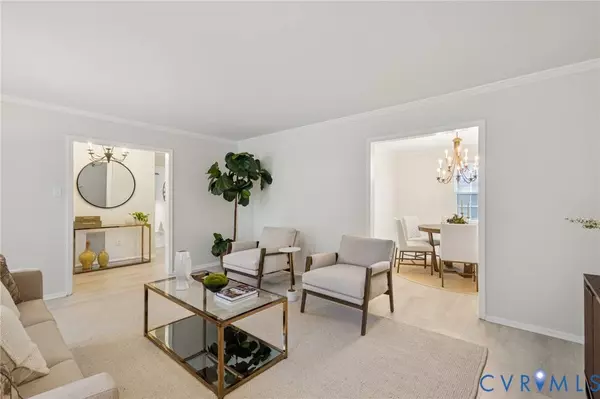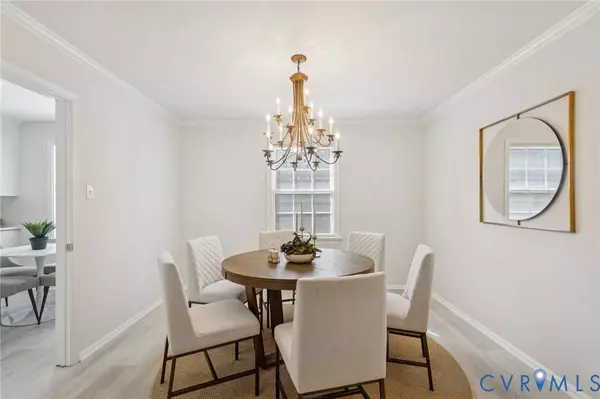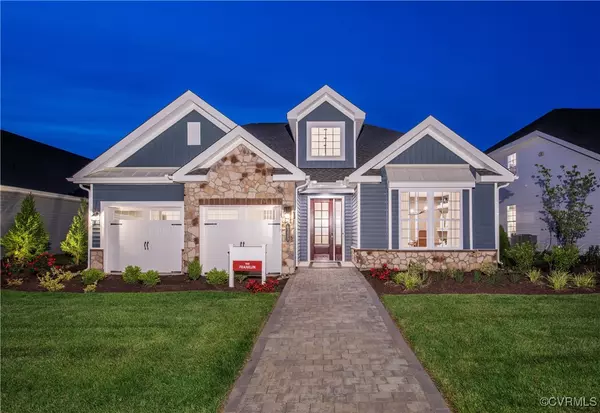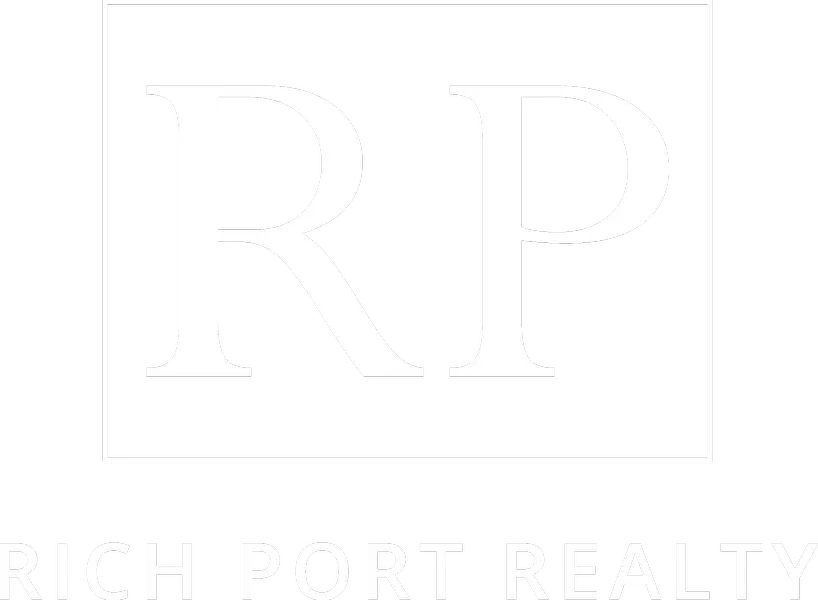
GALLERY
PROPERTY DETAIL
Key Details
Sold Price $395,000
Property Type Single Family Home
Sub Type Single Family Residence
Listing Status Sold
Purchase Type For Sale
Square Footage 1, 965 sqft
Price per Sqft $201
Subdivision Belmont Hills West
MLS Listing ID 2526494
Sold Date 11/18/25
Style Colonial, Two Story
Bedrooms 4
Full Baths 2
Half Baths 1
Construction Status Actual
HOA Y/N No
Abv Grd Liv Area 1,965
Year Built 1976
Annual Tax Amount $3,108
Tax Year 2025
Lot Size 0.371 Acres
Acres 0.371
Property Sub-Type Single Family Residence
Location
State VA
County Chesterfield
Community Belmont Hills West
Area 54 - Chesterfield
Direction Hull Street RD to Walmsley BLVD, R on Newbys Bridge RD, L on Dortonway DR, L on Egan RD, R on Silliman DR, R on Old Creek RD
Rooms
Basement Crawl Space
Building
Lot Description Corner Lot, Level, Cul-De-Sac
Story 2
Sewer Public Sewer
Water Public
Architectural Style Colonial, Two Story
Level or Stories Two
Additional Building Garage(s)
Structure Type Brick,Drywall,Frame,Vinyl Siding
New Construction No
Construction Status Actual
Interior
Interior Features Breakfast Area, Bay Window, Ceiling Fan(s), Dining Area, Separate/Formal Dining Room, Eat-in Kitchen, Fireplace, Granite Counters, High Speed Internet, Bath in Primary Bedroom, Pantry, Cable TV, Wired for Data, Window Treatments, Paneling/Wainscoting
Heating Electric, Heat Pump
Cooling Central Air, Electric, Attic Fan
Flooring Partially Carpeted, Vinyl
Fireplaces Number 1
Fireplaces Type Gas, Ventless
Fireplace Yes
Window Features Window Treatments
Appliance Dishwasher, Gas Cooking, Disposal, Microwave, Propane Water Heater, Refrigerator, Range Hood
Laundry Washer Hookup, Dryer Hookup
Exterior
Exterior Feature Lighting, Storage, Shed, Paved Driveway
Parking Features Detached
Garage Spaces 2.0
Fence None
Pool None
Roof Type Shingle
Porch Rear Porch, Stoop
Garage Yes
Schools
Elementary Schools Jacobs Road
Middle Schools Manchester
High Schools Manchester
Others
Tax ID 765-69-29-35-100-000
Ownership Individuals
Security Features Smoke Detector(s)
Financing Cash
SIMILAR HOMES FOR SALE
Check for similar Single Family Homes at price around $395,000 in Chesterfield,VA
CONTACT


