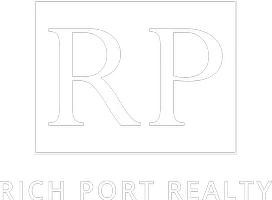25 Essie CT Lancaster, VA 22480

UPDATED:
Key Details
Property Type Single Family Home
Sub Type Single Family Residence
Listing Status Active
Purchase Type For Sale
Square Footage 1,402 sqft
Price per Sqft $320
Subdivision Hills Quarter
MLS Listing ID 2530596
Style Bungalow,Cottage
Bedrooms 3
Full Baths 2
Construction Status Actual
HOA Fees $242/mo
HOA Y/N Yes
Abv Grd Liv Area 1,402
Year Built 2022
Annual Tax Amount $2,211
Tax Year 2024
Lot Size 10,062 Sqft
Acres 0.231
Property Sub-Type Single Family Residence
Property Description
Location
State VA
County Lancaster
Community Hills Quarter
Area 110 - Lancaster
Direction Take VA-200 (Irvington Road) to Old Saint Johns Road, then turn onto Essie Court. The property is located at the end of the cul-de-sac
Rooms
Basement Full, Heated, Sump Pump
Interior
Interior Features Bedroom on Main Level, Dining Area, Eat-in Kitchen, Granite Counters, High Ceilings, High Speed Internet, Kitchen Island, Bath in Primary Bedroom, Main Level Primary, Pantry, Recessed Lighting, Wired for Data, Walk-In Closet(s), Window Treatments
Heating Electric, Forced Air, Heat Pump
Cooling Central Air, Electric, Heat Pump
Flooring Tile, Vinyl
Window Features Window Treatments
Appliance Built-In Oven, Double Oven, Dishwasher, Electric Cooking, Electric Water Heater, Freezer, Ice Maker, Microwave, Refrigerator, Smooth Cooktop, Water Heater
Laundry Washer Hookup, Dryer Hookup
Exterior
Exterior Feature Deck, Lighting, Paved Driveway
Parking Features Attached
Garage Spaces 2.0
Fence None
Pool None, Community
Community Features Common Grounds/Area, Clubhouse, Community Pool, Home Owners Association, Maintained Community, Playground, Park, Pool, Tennis Court(s), Trails/Paths
Roof Type Asphalt
Handicap Access Accessible Bedroom
Porch Rear Porch, Deck
Garage Yes
Building
Lot Description Level
Story 2
Foundation Slab
Sewer Public Sewer
Water Public
Architectural Style Bungalow, Cottage
Level or Stories Two
Structure Type Drywall,HardiPlank Type,Wood Siding
New Construction No
Construction Status Actual
Schools
Elementary Schools Lancaster
Middle Schools Lancaster
High Schools Lancaster
Others
HOA Fee Include Clubhouse,Maintenance Grounds,Pool(s),Trash
Tax ID 28G-6-13
Ownership Individuals
Security Features Smoke Detector(s)

GET MORE INFORMATION




