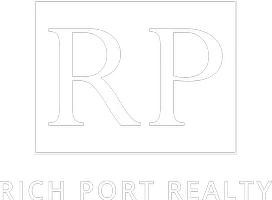4985 Hundley Mechanicsville, VA 23111

Open House
Sun Nov 09, 12:00pm - 4:00pm
UPDATED:
Key Details
Property Type Single Family Home
Sub Type Single Family Residence
Listing Status Active
Purchase Type For Sale
Square Footage 3,370 sqft
Price per Sqft $315
Subdivision Leber Estates
MLS Listing ID 2530330
Style Two Story
Bedrooms 4
Full Baths 3
Half Baths 1
Construction Status New
HOA Fees $500/ann
HOA Y/N Yes
Abv Grd Liv Area 3,370
Year Built 2025
Tax Year 2025
Lot Size 5.070 Acres
Acres 5.07
Property Sub-Type Single Family Residence
Property Description
Location
State VA
County Hanover
Community Leber Estates
Area 44 - Hanover
Interior
Interior Features Bookcases, Built-in Features, Butler's Pantry, Ceiling Fan(s), Dining Area, Double Vanity, Fireplace, Granite Counters, High Ceilings, Kitchen Island, Loft, Bath in Primary Bedroom, Main Level Primary, Pantry, Recessed Lighting, Walk-In Closet(s)
Heating Electric, Zoned
Cooling Central Air
Flooring Ceramic Tile, Laminate, Vinyl, Wood
Fireplaces Type Gas
Fireplace Yes
Window Features Screens
Appliance Built-In Oven, Cooktop, Dishwasher, Electric Water Heater, Gas Cooking, Disposal, Microwave, Range
Exterior
Exterior Feature Awning(s), Deck, Porch
Parking Features Attached
Garage Spaces 2.0
Pool None
Roof Type Asphalt,Metal
Porch Rear Porch, Front Porch, Patio, Deck, Porch
Garage Yes
Building
Story 2
Sewer Septic Tank
Water Well
Architectural Style Two Story
Level or Stories Two
Structure Type Frame,Hardboard
New Construction Yes
Construction Status New
Schools
Elementary Schools Cold Harbor
Middle Schools Bell Creek Middle
High Schools Mechanicsville
Others
Tax ID 8753-04-3181
Ownership Partnership
Security Features Security System

GET MORE INFORMATION




