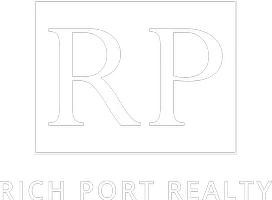4301 Village Creek DR Chester, VA 23831

UPDATED:
Key Details
Property Type Single Family Home
Sub Type Single Family Residence
Listing Status Active
Purchase Type For Sale
Square Footage 2,599 sqft
Price per Sqft $180
Subdivision Chester Village Green
MLS Listing ID 2528925
Style Two Story,Transitional
Bedrooms 4
Full Baths 2
Half Baths 1
Construction Status Actual
HOA Fees $225/mo
HOA Y/N Yes
Abv Grd Liv Area 2,599
Year Built 2006
Annual Tax Amount $3,841
Tax Year 2025
Lot Size 7,623 Sqft
Acres 0.175
Property Sub-Type Single Family Residence
Property Description
The thoughtfully designed kitchen blends function and style with recessed lighting, a tiled backsplash, double oven, and generous cabinetry, along with an eat-in area framed by a large window overlooking the backyard. A flexible room on the first floor, conveniently located near the half bath and garage, provides options for a home office, guest retreat, or hobby space. The second level is entirely carpeted, featuring an airy loft that overlooks the family room below, perfect for a media area or reading nook. A full bath and two additional bedrooms, including one with an extended layout above the garage completed the second floor.
Additional highlights include a new natural gas water heater, a rear-entry two-car garage with direct home access, and a pedestrian entry and a utility room with laundry hookups. Residents of Chester Village Green enjoy wonderful amenities such as beautiful pond views, a playground, access to a community pool, a clubhouse, and tennis courts.
Experience the ease of neighborhood living with space to relax, connect, and grow, schedule your visit today and see why this home stands out!
Location
State VA
County Chesterfield
Community Chester Village Green
Area 52 - Chesterfield
Interior
Interior Features Balcony, Bedroom on Main Level, Bay Window, Ceiling Fan(s), Cathedral Ceiling(s), Dining Area, Eat-in Kitchen, Fireplace, Granite Counters, High Ceilings, Jetted Tub, Loft, Bath in Primary Bedroom, Main Level Primary, Recessed Lighting
Heating Electric, Heat Pump, Natural Gas
Cooling Central Air
Flooring Carpet, Wood
Fireplaces Number 1
Fireplaces Type Gas
Fireplace Yes
Appliance Double Oven, Dryer, Dishwasher, Electric Cooking, Gas Water Heater, Microwave, Oven, Refrigerator, Smooth Cooktop, Stove, Washer
Laundry Washer Hookup, Dryer Hookup
Exterior
Exterior Feature Porch, Paved Driveway
Parking Features Attached
Garage Spaces 2.0
Fence None
Pool Pool, Community
Community Features Common Grounds/Area, Clubhouse, Playground, Pool, Tennis Court(s), Sidewalks
Roof Type Composition,Shingle
Porch Rear Porch, Front Porch, Screened, Porch
Garage Yes
Building
Lot Description Corner Lot
Sewer Public Sewer
Water Public
Architectural Style Two Story, Transitional
Level or Stories One and One Half
Structure Type Brick,Drywall,Wood Siding
New Construction No
Construction Status Actual
Schools
Elementary Schools Ecoff
Middle Schools Carver
High Schools Thomas Dale
Others
HOA Fee Include Common Areas,Maintenance Grounds
Tax ID 788-65-66-42-200-000
Ownership Individuals
Virtual Tour https://www.zillow.com/view-imx/02e38147-0c4d-46dd-a99d-62dde6273eba?setAttribution=mls&wl=true&initialViewType=pano&utm_source=dashboard

GET MORE INFORMATION




