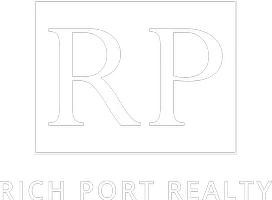15212 Fairen LN Chester, VA 23834

UPDATED:
Key Details
Property Type Single Family Home
Sub Type Single Family Residence
Listing Status Active
Purchase Type For Sale
Square Footage 3,154 sqft
Price per Sqft $166
Subdivision Southcreek
MLS Listing ID 2531023
Style Colonial,Two Story
Bedrooms 5
Full Baths 3
Construction Status Actual
HOA Fees $237/ann
HOA Y/N Yes
Abv Grd Liv Area 3,154
Year Built 2012
Annual Tax Amount $4,199
Tax Year 2025
Lot Size 0.413 Acres
Acres 0.413
Property Sub-Type Single Family Residence
Property Description
Location
State VA
County Chesterfield
Community Southcreek
Area 64 - Chesterfield
Direction Heading south on I95 out of Richmond, take exit 58A onto Woods Edge Rd. Turn right onto Southcreek Dr. Then follow and take a right onto Fairen Ln. House will be on the right after Irvin Way
Rooms
Basement Crawl Space
Interior
Interior Features Bedroom on Main Level, Ceiling Fan(s), Dining Area, Separate/Formal Dining Room, Double Vanity, Eat-in Kitchen, Granite Counters, Kitchen Island, Bath in Primary Bedroom, Walk-In Closet(s)
Heating Electric, Heat Pump
Cooling Central Air, Electric, Heat Pump
Flooring Tile, Vinyl
Appliance Dryer, Dishwasher, Disposal, Gas Water Heater, Ice Maker, Microwave, Oven, Refrigerator, Stove, Washer
Exterior
Exterior Feature Deck, Porch, Storage, Shed, Paved Driveway
Parking Features Attached
Garage Spaces 2.0
Pool None
Roof Type Shingle
Porch Rear Porch, Front Porch, Deck, Porch
Garage Yes
Building
Lot Description Level
Story 2
Sewer Public Sewer
Water Public
Architectural Style Colonial, Two Story
Level or Stories Two
Structure Type Brick,Vinyl Siding,Wood Siding
New Construction No
Construction Status Actual
Schools
Elementary Schools Marguerite Christian
Middle Schools Elizabeth Davis
High Schools Thomas Dale
Others
Tax ID 805-64-02-85-300-000
Ownership Individuals

GET MORE INFORMATION




