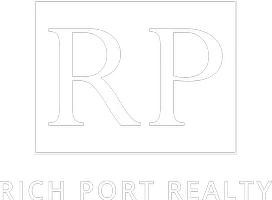10349 Jason RD North Chesterfield, VA 23235

UPDATED:
Key Details
Property Type Single Family Home
Sub Type Single Family Residence
Listing Status Active
Purchase Type For Sale
Square Footage 1,564 sqft
Price per Sqft $274
Subdivision Woodmont
MLS Listing ID 2530619
Style Ranch
Bedrooms 3
Full Baths 2
Construction Status Actual
HOA Y/N No
Abv Grd Liv Area 1,564
Year Built 1962
Annual Tax Amount $3,066
Tax Year 2025
Lot Size 0.363 Acres
Acres 0.363
Property Sub-Type Single Family Residence
Property Description
There is a 1 Car Detached Garage and a Large detached workshop with new siding and roof. Other updates include New HVAC in 2024; New Roof-2017; Exterior Painted in 2023; Windows Re-glazed in 2025! Washer, Dryer, Kitchen and Garage Refrigerators Convey. The Granite Topped Coffee Bar Console in Dining Room Conveys.
Location
State VA
County Chesterfield
Community Woodmont
Area 64 - Chesterfield
Direction Huguenot Road to Shoreham, Right on Jason.
Rooms
Basement Crawl Space
Interior
Interior Features Bedroom on Main Level, Main Level Primary
Heating Electric, Heat Pump
Cooling Central Air
Flooring Vinyl, Wood
Fireplaces Type Wood Burning
Fireplace Yes
Appliance Dishwasher, Electric Cooking, Electric Water Heater, Disposal, Microwave, Range, Refrigerator, Washer
Exterior
Exterior Feature Porch, Storage, Shed, Paved Driveway
Parking Features Attached
Garage Spaces 1.0
Fence Partial
Pool Community, None
Topography Level
Porch Front Porch, Patio, Porch
Garage Yes
Building
Lot Description Level
Story 1
Sewer Public Sewer
Water Public
Architectural Style Ranch
Level or Stories One
Structure Type Brick,Block
New Construction No
Construction Status Actual
Schools
Elementary Schools Bon Air
Middle Schools Robious
High Schools James River
Others
Tax ID 747-71-83-10-700-000
Ownership Individuals

GET MORE INFORMATION




